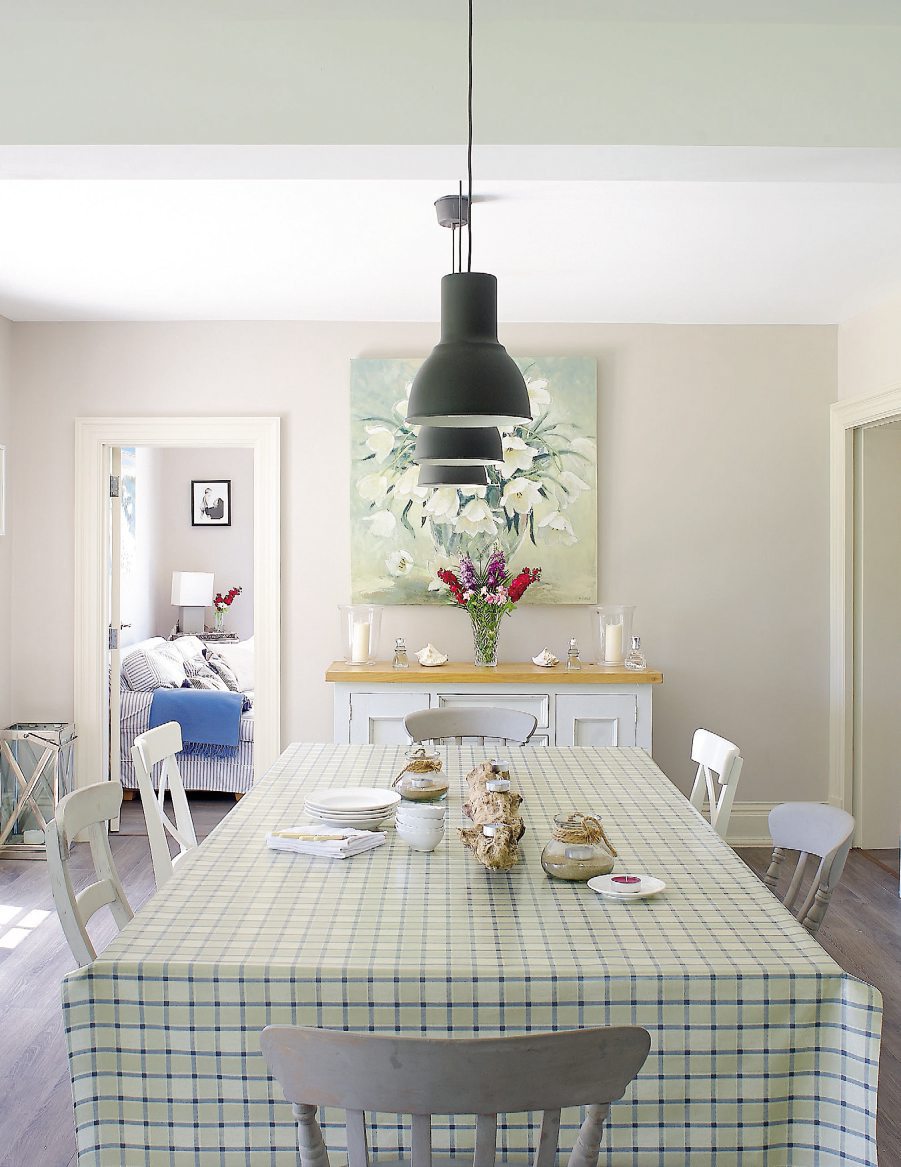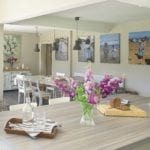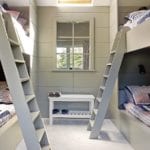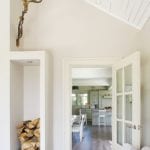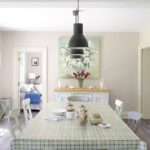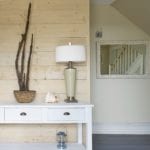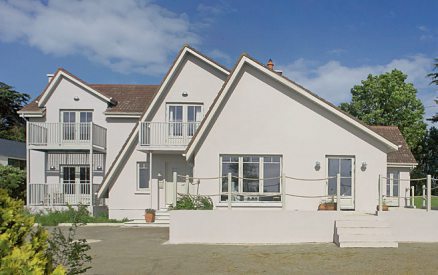
COASTAL COOL
IN 2013, Jennifer Walsh undertook the renovation of a holiday home on Rosslare Strand. Although the original building was sound, it was very dated, and she found she had quite a large-scale renovation ahead. The existing dormer bungalow had been built in the 1970s and still featured the original bathroom, complete with avocado suite, and a brown kitchen with matching appliances. But the real work lay in updating the house for a different generation; two of the four bedrooms were small by today’s standards and didn’t have en suites, and the whole house needed re-plumbing, new windows and insulating to modern standards. “It had to be done, “says Jennifer, “so we took the opportunity to do a really good job, and make a bright, comfortable home for our family and our friends that was warm,
welcoming, and spacious enough to have guests to stay too.”
Jennifer wanted the new plans to remain sympathetic to the original house, and in keeping with the landscape. “I wanted to keep it simple, not that different in the external appearance to what it was,” she says. Working with local architect Nicky Mernagh, Jennifer set about a major re-design. “My aims in the ground floor kitchen and living area were two-fold,” she says. “To create a large space for family and entertaining, and to link the interior with exterior living space, as family life is very much focused on the outside and outside pursuits, during the summer months especially. “As part of that, I also wanted the sea to be constantly visible from every area in the ground floor, which is why there are no solid doors on that level; every single one is glazed.”
The large kitchen/dining space is designed to be open and flow out onto the terrace in summer, but cosy when the winter gales arrive; the house is on an exposed area of coastline and the winter storms are fierce. “This is a very different home in summer and winter, and I kept the living room to the original size and layout for cosy winter evenings around a large open fire,” says Jennifer. Bedrooms are spacious, simple and focused on a sea view. The one exception is the boys’ room, which Jennifer designed as a haven for her sons and their pals, based around a nautical theme.
The four bunk beds are self-contained, each with its own reading lamp, storage bin withflip-up lid and sockets for iPods and iPads. Jennifer project-managed the job herself, with the help of highly experienced local builder, Liam Byrne of P&L Byrne Ltd. “I absolutely loved it,” she says. “I love the TV programmes about home renovation, but the concrete reality is so much better, I even love the smell of fresh paint and plaster. It’s a rare chance to create a canvas and populate it with your own ideas. This is the third renovation I’ve done and I would love to do more.” The build started in September 2013 and the structural work was substantially complete six months later.
“For the finishing, I had a theme of simple beach life, using for inspiration homes that I had seen while travelling the east coast of America, Newport in Rhode Island, Stonington, Connecticut and Martha’s Vineyard in Massachusetts were my favourite sources of inspiration, a ‘cotton fresh’ look, rather than luxurious,” says Jennifer. She assembled a mood board clipped from magazines. “All had similar muted colours, whites, greys and neutrals, darker floors, high ‘Cathedral’ ceilings, and blue and white furnishings,” says Jennifer. “Interest came from flashes of red in the accessories, and extensive use was made of shells, stones and driftwood, beachcombing finds for display. The mood board clarified for me exactly what I was aiming for in the interiors. “I’m really pleased with what I have achieved here,” says Jennifer. “The house functions so well, it is warm, bright and comfortable summer and winter, through sunshine and howling gale, and it is definitely good to go for another generation.”
Jennifer decided to use a feature wall of rough wood to bring texture and interest to the hall, she then painted it with a watered-down water-based paint to give a sun-bleached look. The floors are engineered wood, “There’s no point in having a lovely solid wood floor when your kids are at the rollerblading stage,” says Jennifer. It was sourced at BTW. Console table and lamps from Furniture Depot, Wexford.
The candelabras either side of the fireplace were originally from a local church, Jennifer designed the firewood niches and had them made up by the builder. Sofas are from Meadows and Byrne, cushions, The Blue Door, while the rug is from Ikea. Jennifer designed the built-in bunks with storage bins and iPod / iPad sockets as the boys’ own personal spaces, they were made up by Cedar Craft Kitchens. The patchwork throws are from Penneys. Jennifer super-sized the table by adding a new top, the chairs are painted in Chalk Grey chalk paint from Lily Blooms, artwork above the side table is from Harriet’s House. The side table and dining table base are both from Strawbridge.
Share This Article
WOULD YOU LIKE TO SEE YOUR HOUSE FEATURED ON FINISHED.IE?
Please click on the button bellow and fill the Featured House submission form.


